64 Hampden Road
This is a typical Georgian cottage, built with bluestone and sandstone. It was constructed around 1838 by Angus McLeod, bandmaster of the 21st Royal Scots Fusiliers Regiment, who named it in honour of his regiment. He retired in 1839 and stayed at the cottage in 1840–41 working as a musician and music teacher before leaving Battery Point with his family in 1842 when he was appointed as Superintendent of the Jericho Probation Station.
In 1833, the potential of Waterloo Crescent was being described in glowing terms and emphasised practical advantages and respectability, so important to Hobart’s mainly convict and emancipist population at the time.
These allotments are situated near Captain Montagu’s new mansion, and are … contiguous to the new Wharf and Macquarie Street: the approach from either is by an excellent macadamised road. … For the family military man, whose corps may be in barracks, for the public officers confined to office all day, or the busy merchant whose worrying toil requires peace and recreation in the bosom of his family, the situation … cannot be equalled … [with] enchanting scenery, which those to whom the spot is not familiar, can only picture in a fairy land, commanding a view of the Derwent almost to the heads, yet sheltered from the sea breeze; the woodland scenery is diversified by so much of the hill and dale, aided by distant mountain scenery reminding the beholder of all the beauty and wildness of Switzerland … The residences of the neighbourhood are of the respectable, some of the most respectable!
– Hobart Town Courier 11 January 1833
… the bloke came down and it was agreed you would grow cauliflower, you would grow cabbage…
Listen
[During the War] there were ‘V’ for Victory Gardens. You were encouraged to have gardens – they would even provide the seed for you and I remember lots of houses around part of Battery Point had the driveway with a piece of grass strip up the middle. That was all dug up and people grew vegetables in that. And as kids, we knew where every vegetable was that we could eat – we knew where to go for potatoes and carrots and peas …
In Battery Point, the bloke came down and it was agreed ‘You would grow cauliflower, you would grow cabbage …’ or whatever, and that’s the way it was with everybody in our street. …
The only trees that were safe from us kids were quince trees – nobody likes to eat quinces! … There were fruit trees all around the place. At the end of the day, [after] swimming, by the time we got home, we weren’t hungry, as we were full of fruit!
– John Dineley talking about his childhood in the 1930s and 40s
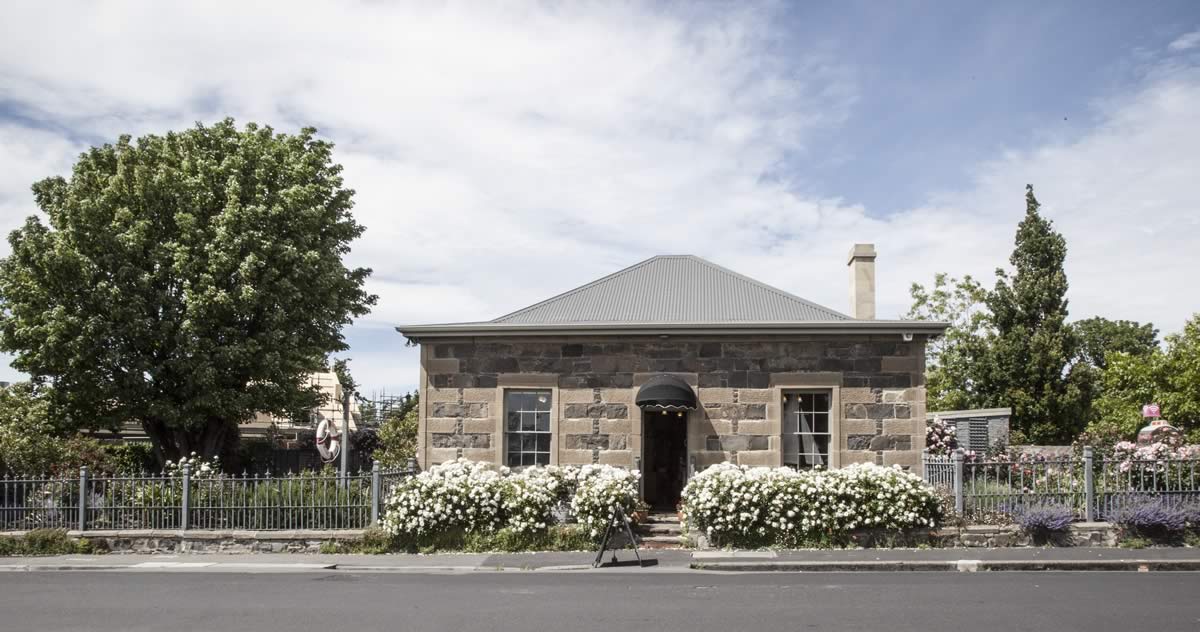
Fusilier Cottage at the corner of Waterloo Crescent 2015
While it is a typical Georgian cottage, it is partly built with bluestone rather than sandstone. This may have been due to the fact that it was built by the military who had access to the bluestone quarry at the back of what is now Salamanca Place. Bluestone is much harder to work than sandstone, but more durable. It is not subject to rising damp which afflicts so many older sandstone buildings.
Photo
Private collection
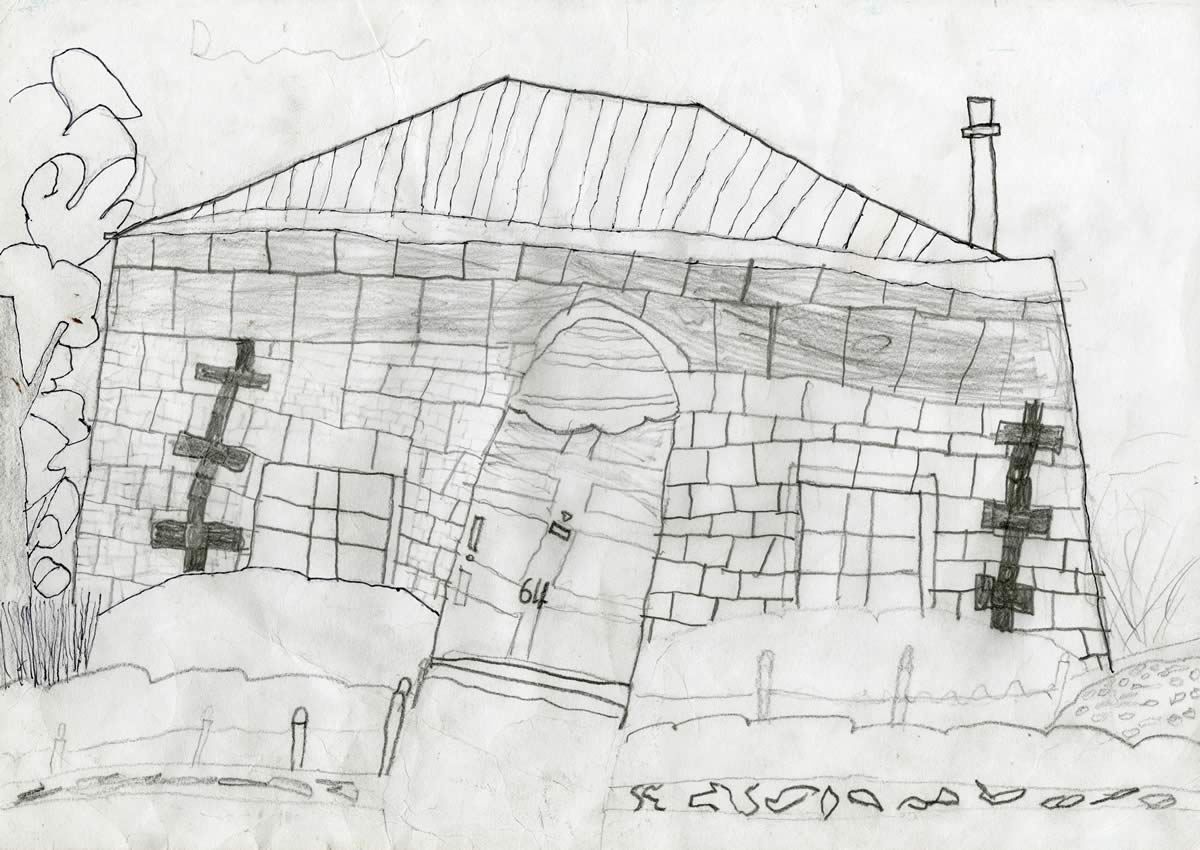
Fusilier Cottage by Daniel 2015
Source
Albuera Street Primary School
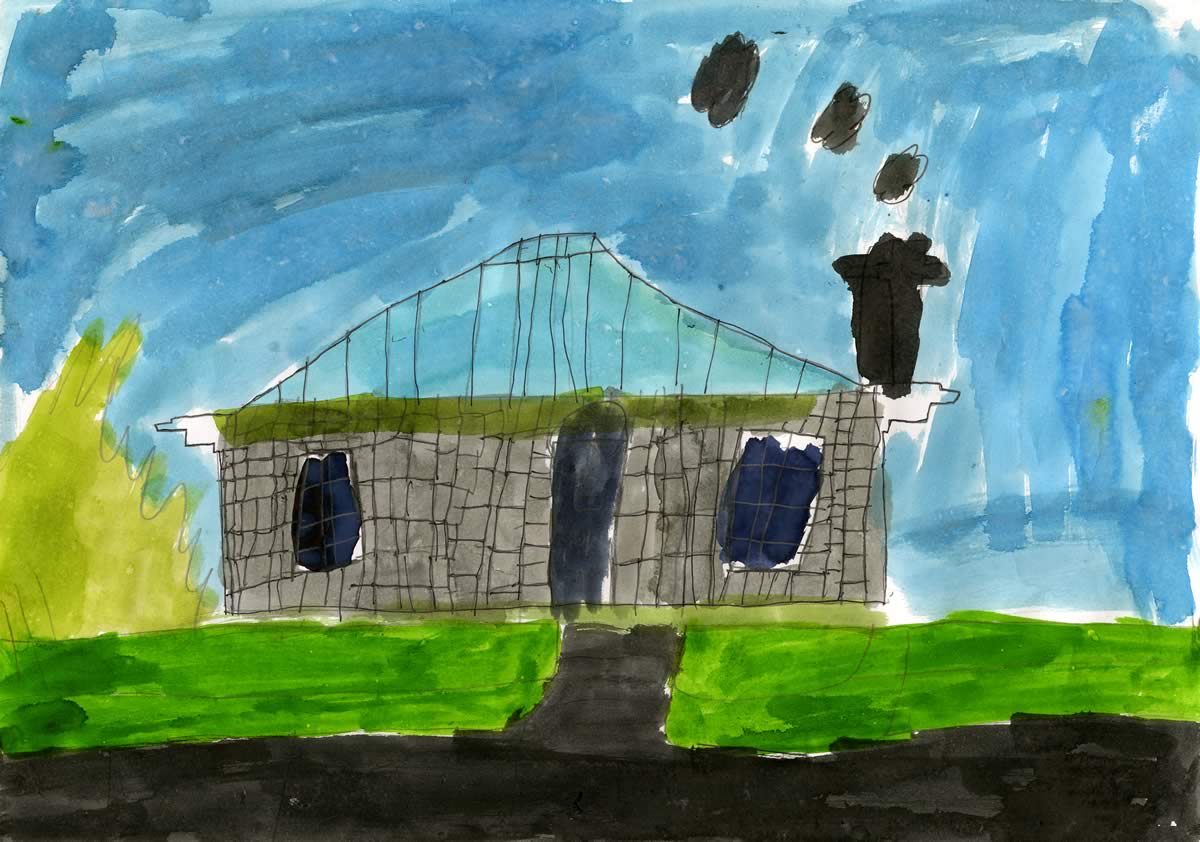
Fusilier Cottage by Kaleb 2015
Source
Albuera Street Primary School
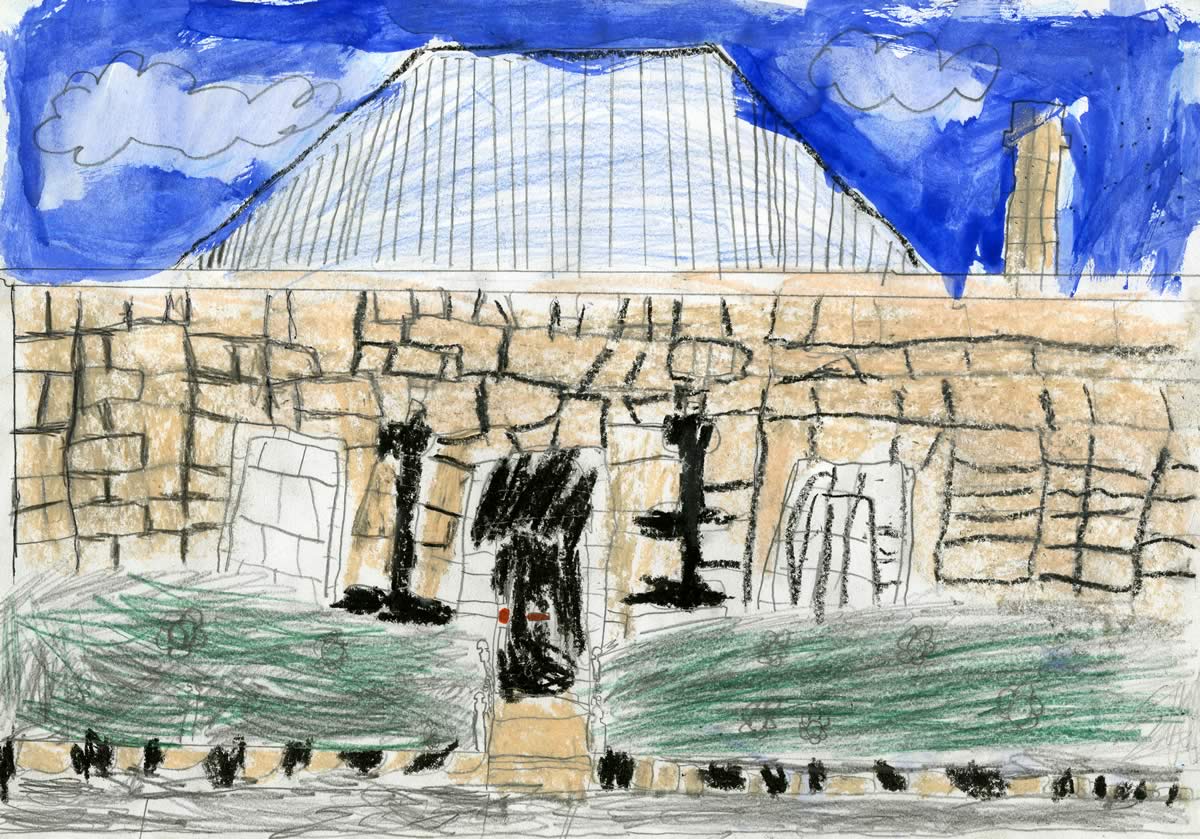
Fusilier Cottage by Andrew 2015
Source
Albuera Street Primary School
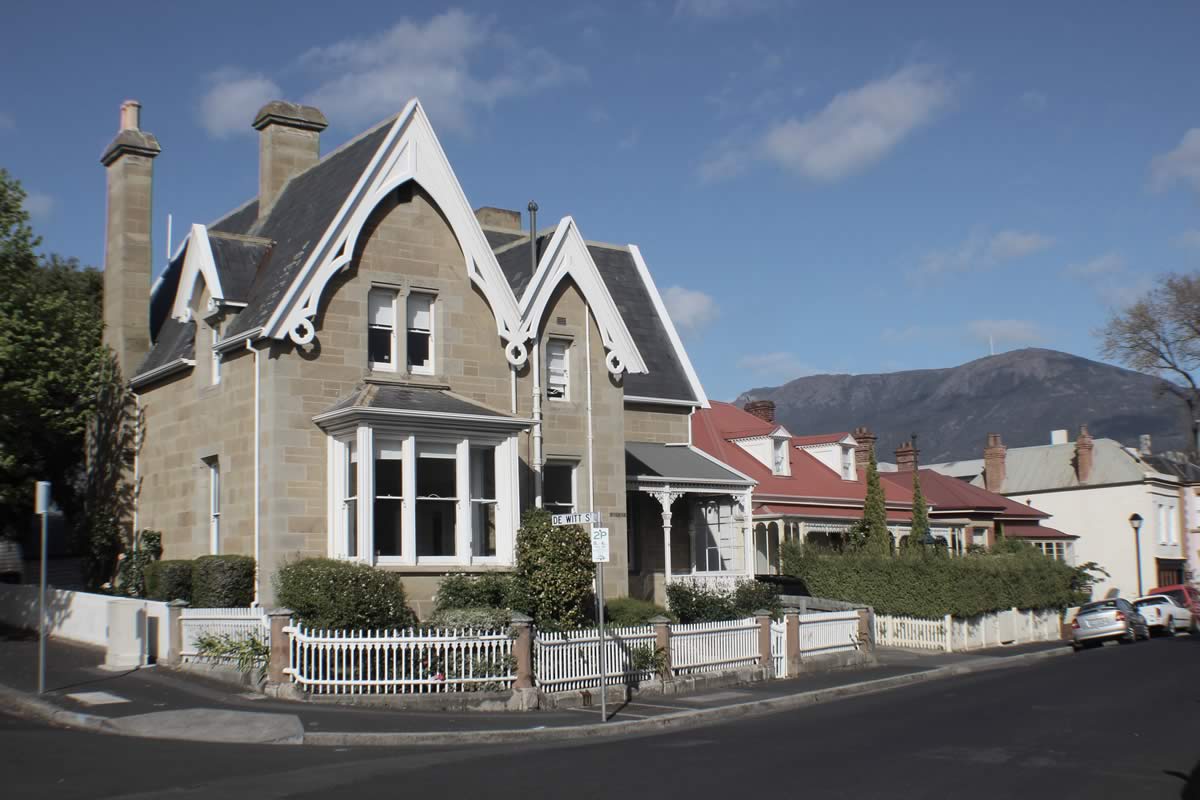
Invercoe constructed c1880
Note the High Gothic Revival style, similar to the Tasmanian Government House and the British House of Commons.
Photo
Robert Vincent
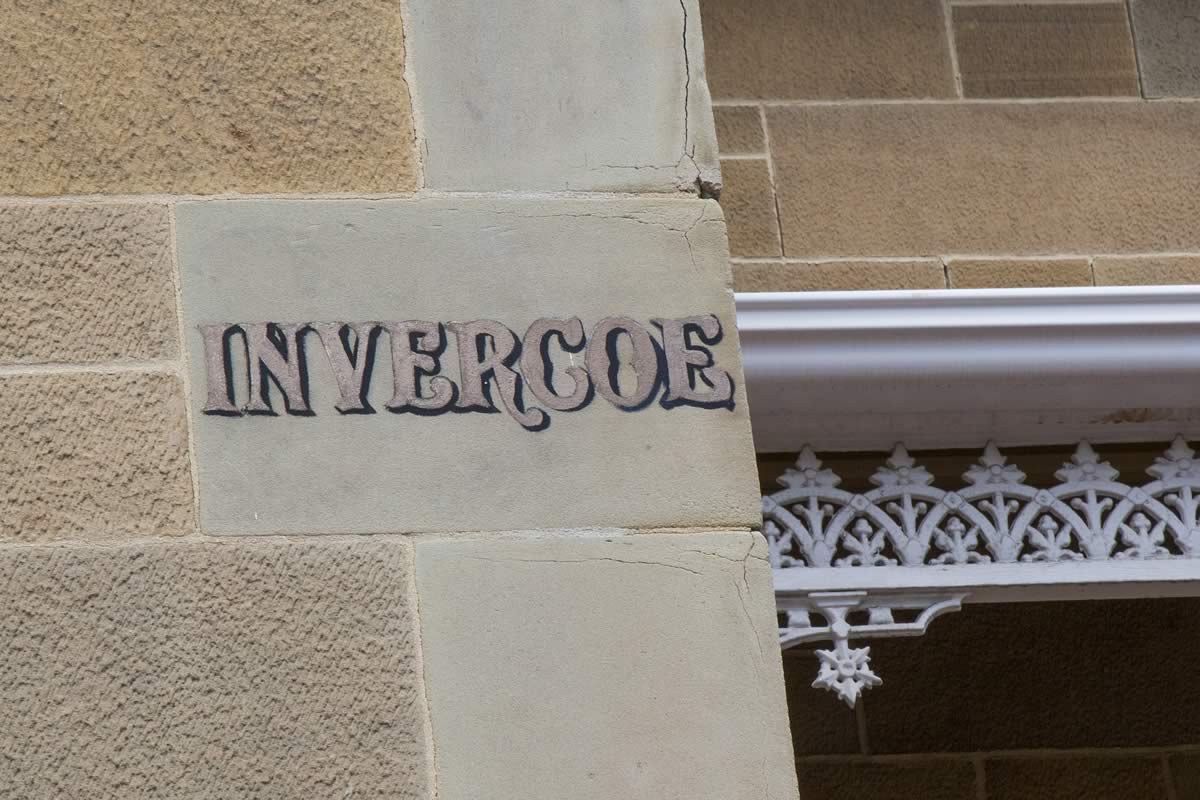
Typical High Gothic Revival detail 2015
Invercoe was designed by Henry Hunter, pre-eminent architect of the late 19th century.
Photo
Private collection
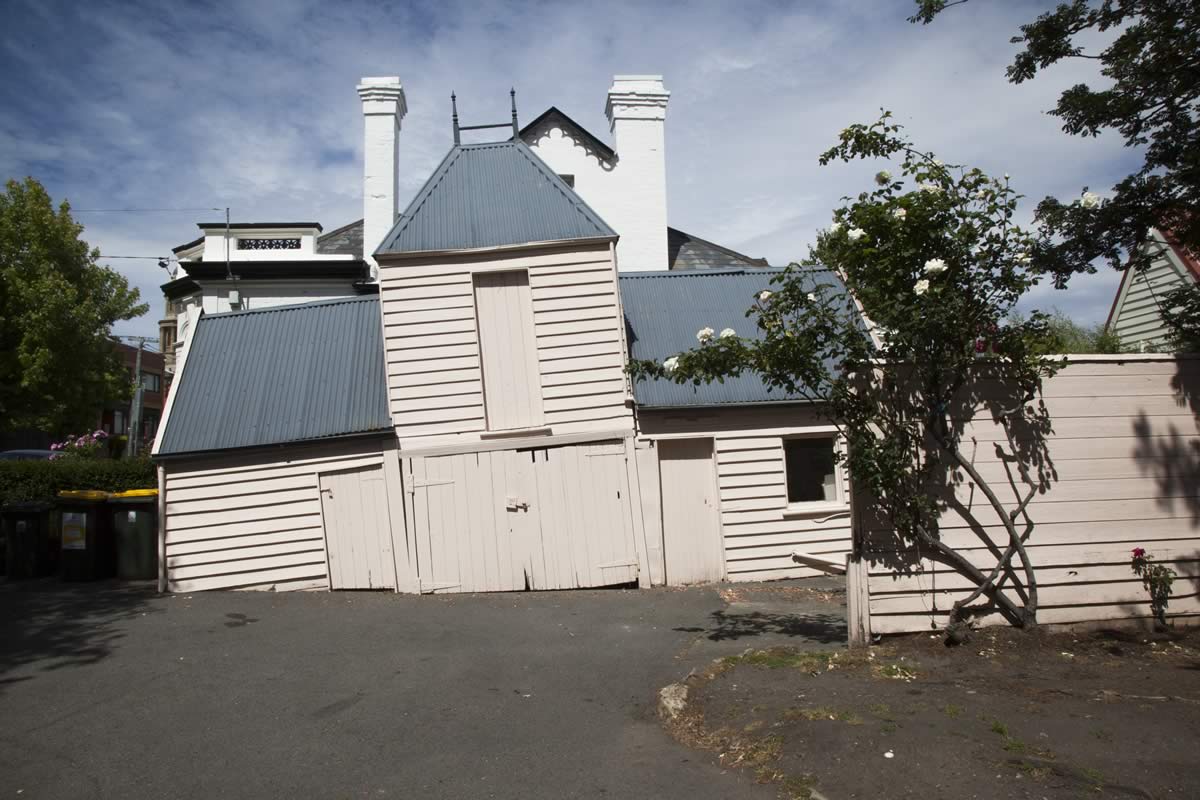
Invercoe’s lopsided stable, carriage house and hay store 2015
The building is subsiding today because of timber rot.
Photo
Private collection
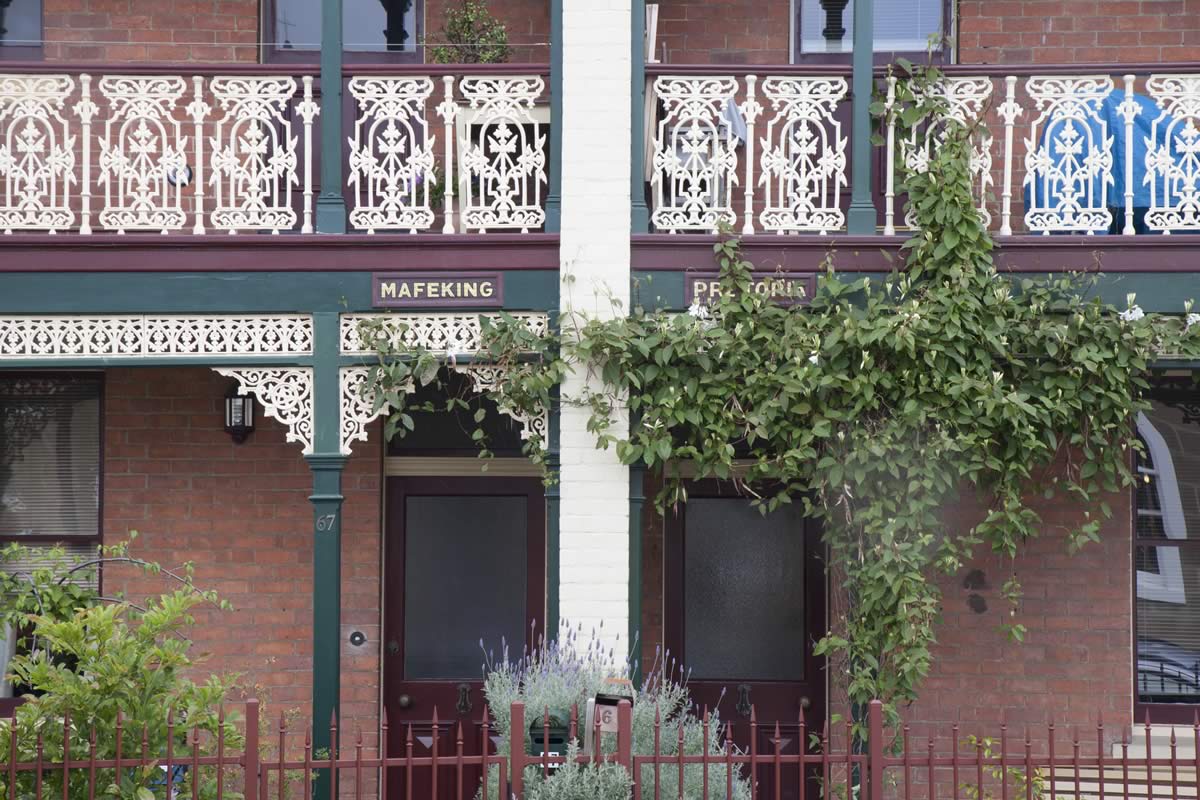
Mafeking and Pretoria 2015
The two-storey terraces to the east of the post office, were built in the High Victorian style in the early 1900s. Their names commemorate famous battles in the Boer War. They were built on a subdivision of the Stowell property.
Photo
Private collection
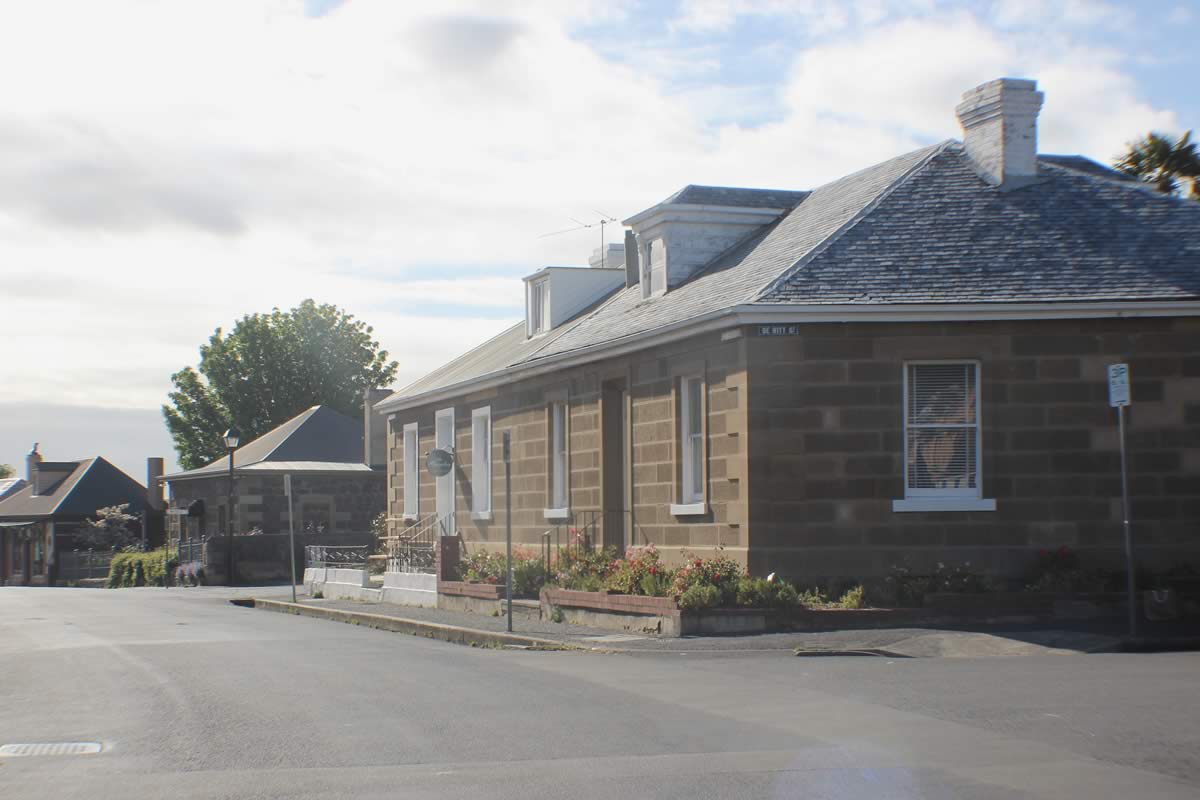
Georgian cottages in Hampden Road 2015
The dominant features of the Georgian style are based on symmetry of form with classical proportions and articulating openings and corners.
Photo
Robert Vincent
