103 Hampden Road
Only two years after he had moved into his grand home Narryna, financial difficulties forced Scottish whaler and sea captain Andrew Haig to sell his home and both his warehouses in Salamanca Place in 1842. He moved his family to a small worker’s cottage in Kelly Street, an address likely shared by later Narryna servants.
The decline in the whaling industry and the economic depression of the 1840s spelled ruin for Haig, who was a poor businessmen at the best of times. He was reduced to operating two barges for transporting ballast and water to ships.
Behind Narryna were outbuildings for the servants to live in, cook and maintain everyday requirements of the household. It was gruelling work. Boiling and carting hot water for bathing, emptying the chamber pots and chopping the wood were everyday activities. Every aspect of the genteel life was underpinned by cheap labour, which remained largely invisible. Even today, these workers have been largely written out of history.
Narryna has had a series of owners including influential Quaker missionary, George Washington Walker. It was run as a guesthouse from 1926–1944 before being purchased by the State government as an after-care hostel for tuberculosis patients, the first in Australia. In 1957, the old home was reincarnated as the Van Diemen’s Land Memorial Folk Museum, the first in the nation.
Narryna today is a fine example of life in early Hobart for the privileged, but as you explore the property, imagine what life was like for all those who laboured to make this possible.
… The wall that runs from Hampden Road down James Street into Knopwood Street, the Narryna wall – that’s where the fishermen used to hang their nets to dry them.
Listen
The other place you never walked down was James Street, next to Narryna. You never walked down there, you would walk down [Hampden Road] past the chemist and down Montpelier Retreat. James Street was ruled by a group of kids called Fox and Jacobsons. There were the two families down there and they were fishermen. These were the sons and daughters of the fishermen. … There seemed to be hundreds of them but in reality there were about 10 or 15 and they would beat you up. …
The wall that runs from Hampden Road [down James Street] into Knopwood Street, the Narryna wall – that’s where the fishermen used to hang their nets to dry them. …
They used to dye them. They had a big tub of wattle bark … That was around the corner in Netmenders Lane. The nets were put in there to soak … they came out nice and brown and red. …
Down Gladstone Street, there was a tannery and that’s where they got bark from … It used to stink like billyo!
– John Dineley talking about his childhood in the 1930s and 40s
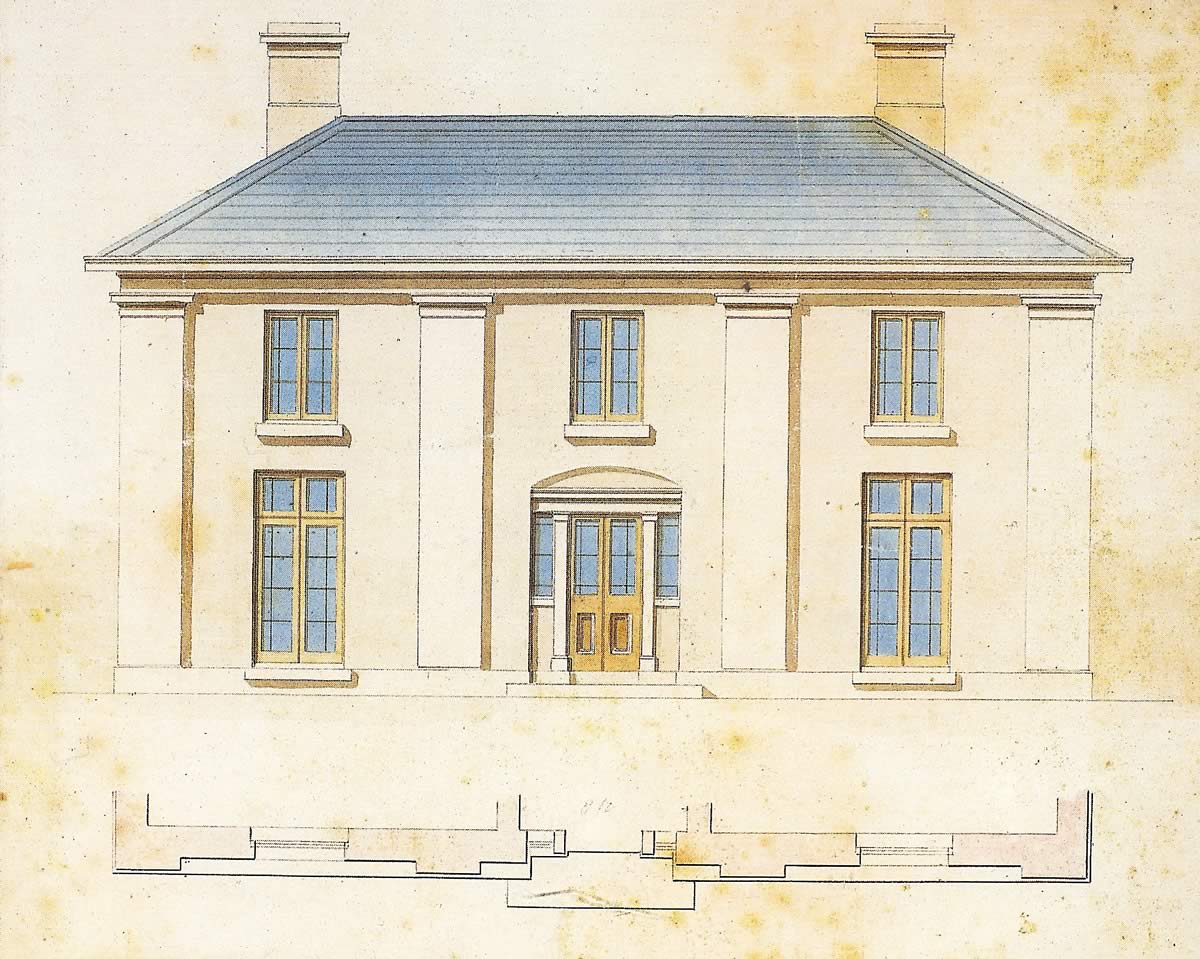
Drawing of the front elevation of Narryna by architect Edward Winch 1835
Source
Narryna Heritage Museum Trust
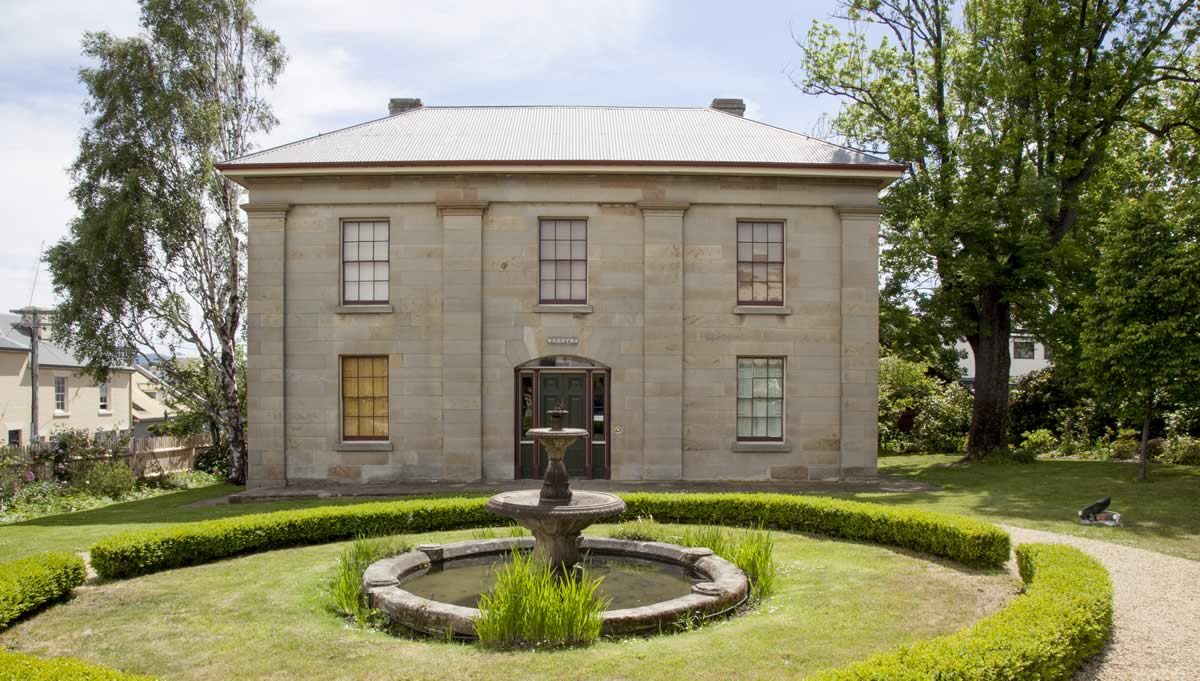
Narryna 2015
Narryna is essentially a double-storey expanded version of the humble brick worker’s cottage fitted with a sandstone façade. It has engaged columns conforming to the symmetrical arrangement. Its secrets lie behind the façade.
Photo
Private collection
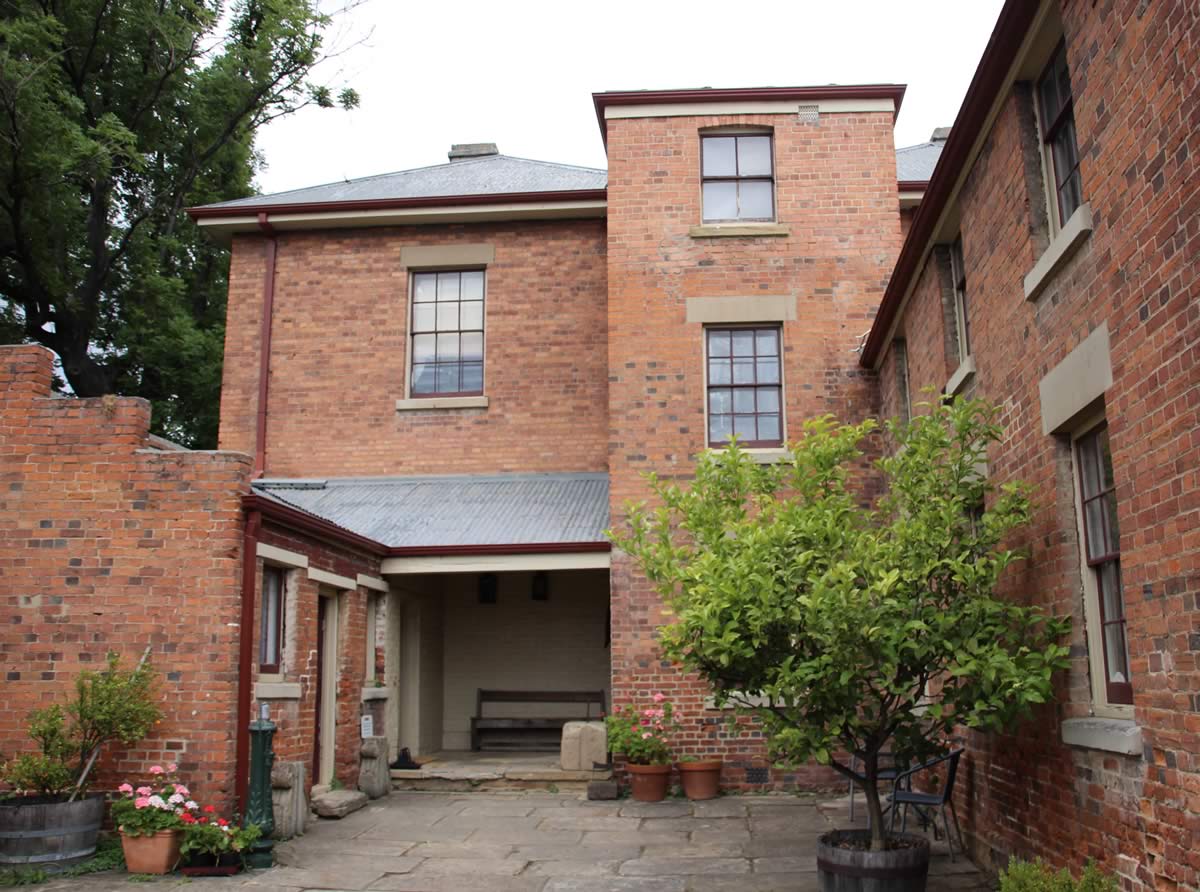
Narryna courtyard, the workplace of the house 2015
Servants, mostly of convict origin early days, scrub the floors, mended the clothes, and cared for the children. There was once a viewing deck over Sullivans Cove, the change in the colour of the brickwork is a clue to its existence.
Photo
Robert Vincent
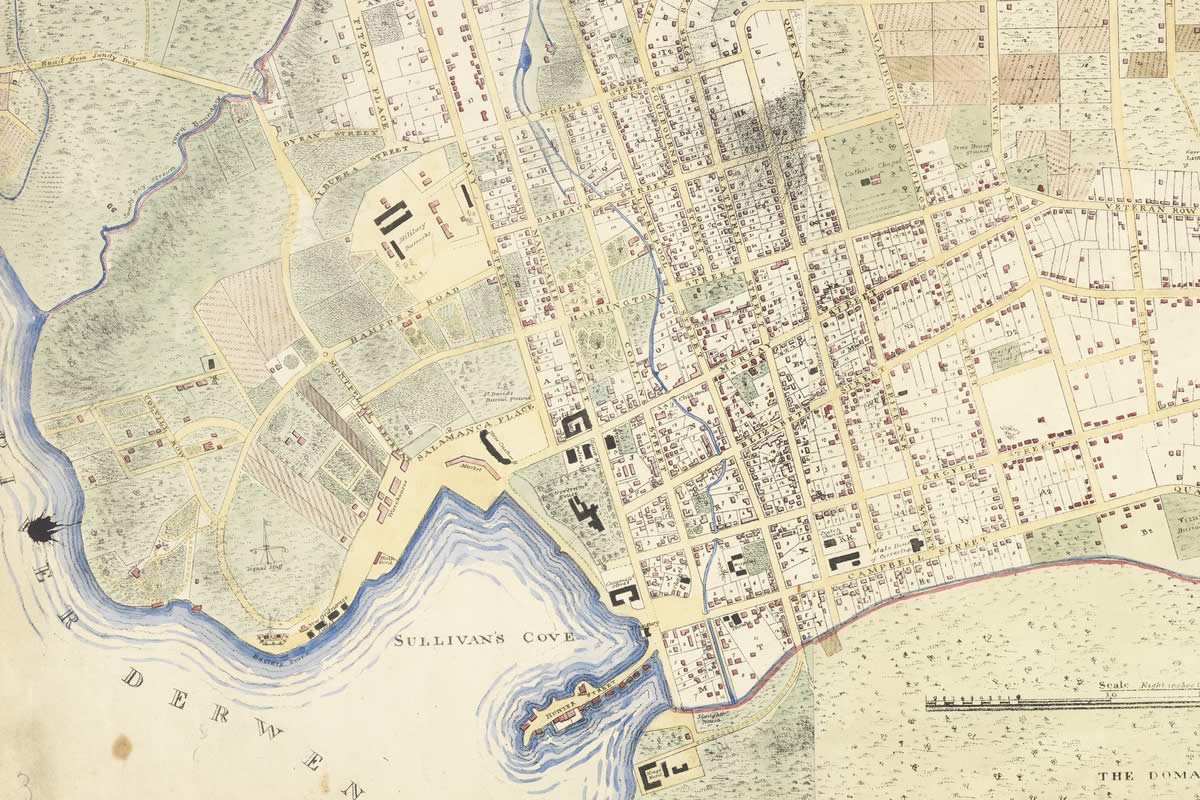
Andrew Haig’s original grant extends from Hampden Road to today’s Salamanca warehouses
Haig’s grant is typical of the initial subdivision of Knopwood’s farm. A number of properties with grand houses extended from Hampden Road to the foreshore and had substantial gardens. Subsequently, the properties were subdivided into ever decreasing allotments.
Source
Tasmanian Archive and Heritage Office detail from Franklands Map 1839 AUTAS001131821480
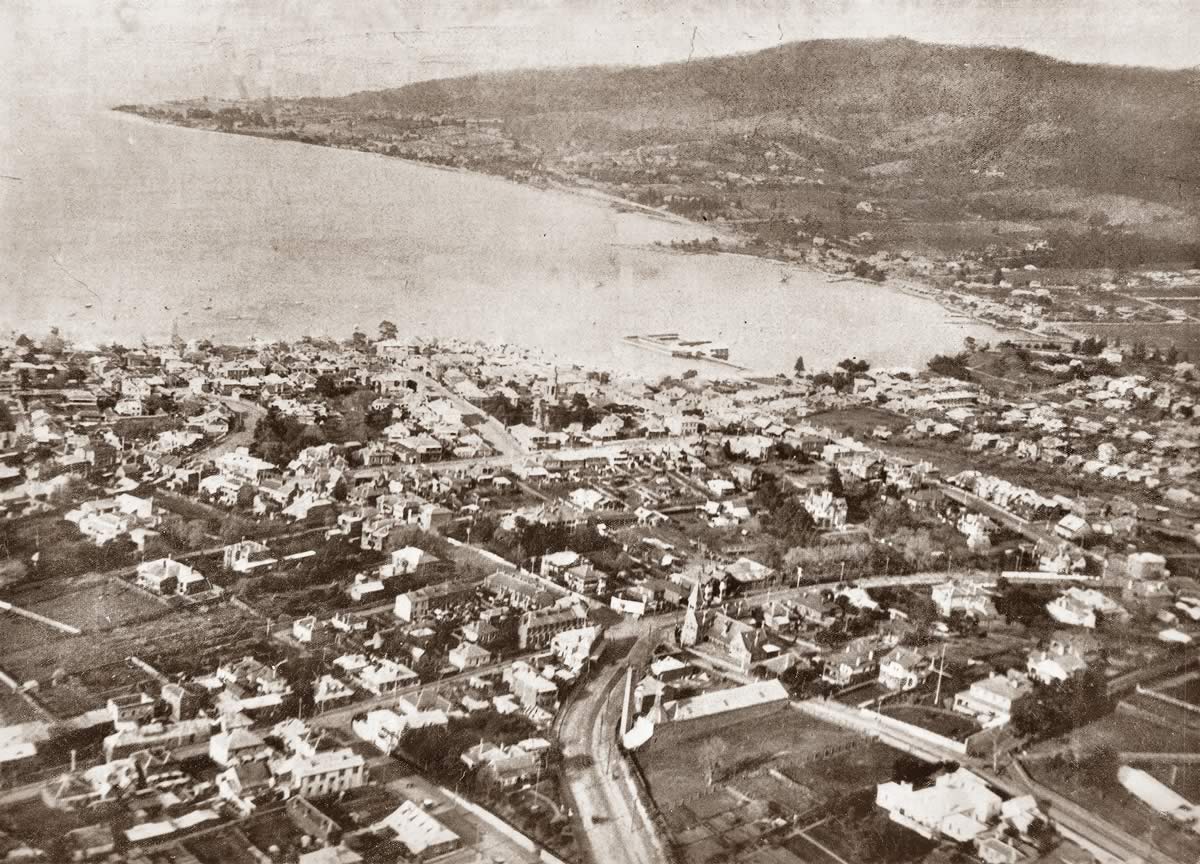
Battery Point c1921
Narryna is lower left with an extensive garden and paddock from Hampden Road to top of the Salamanca quarry (out of photograph). Open paddocks and gardens abound.
Source
Photograph from the Weekly Courier by H.J.King c1921
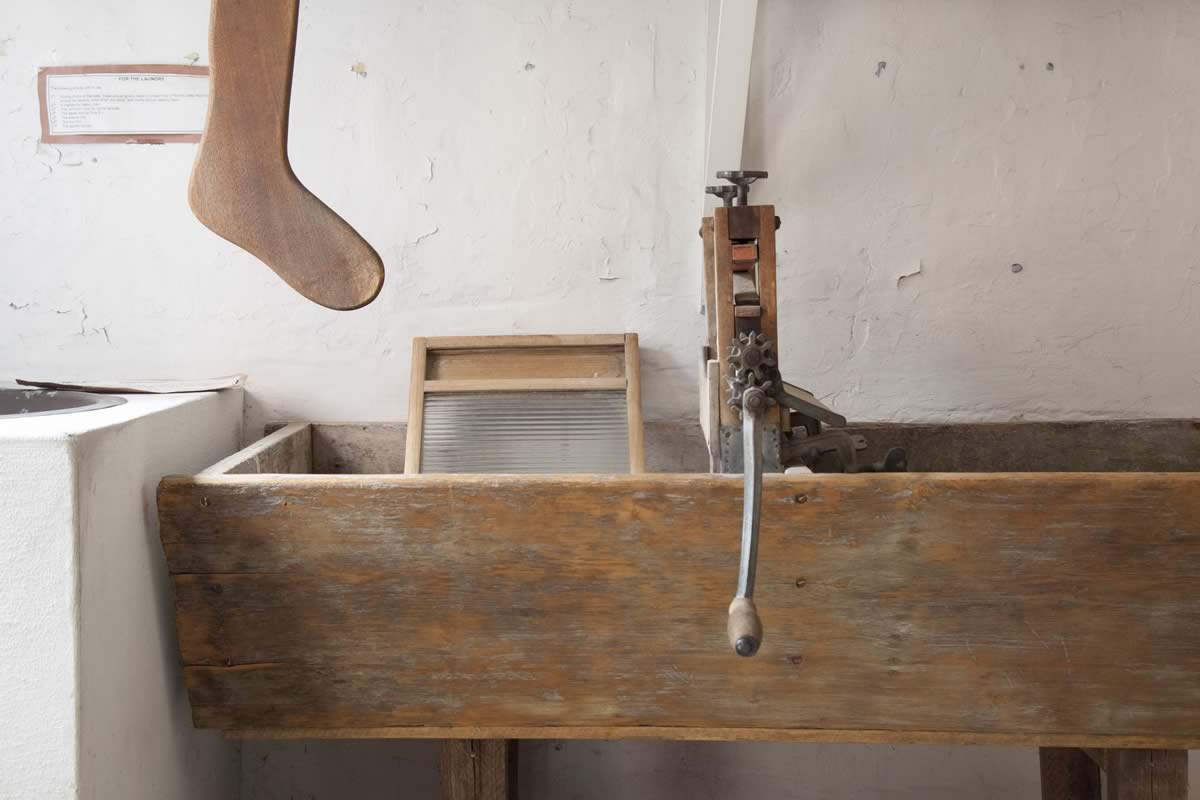
Narryna laundry 2015
Huon pine wash tubs were very common in Tasmanian laundries because the high oil content preserves the timber. Imagine washing the clothes by hand in cold water in winter while standing on stone flagstones!
Photo
Private collection
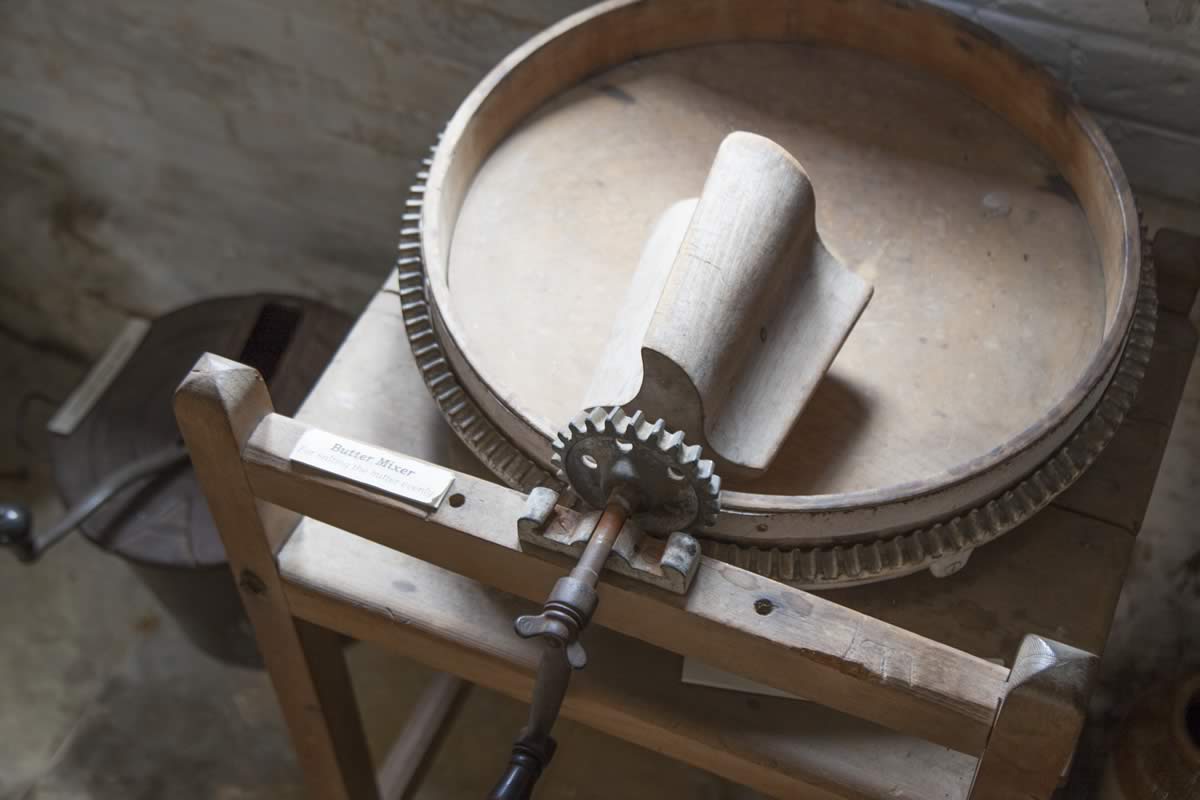
Behind the scenes at Narryna: a butter mixer for salting the butter evenly 2015
A milking cow was kept in the paddock to provide butter and milk for the family.
Photo
Private collection
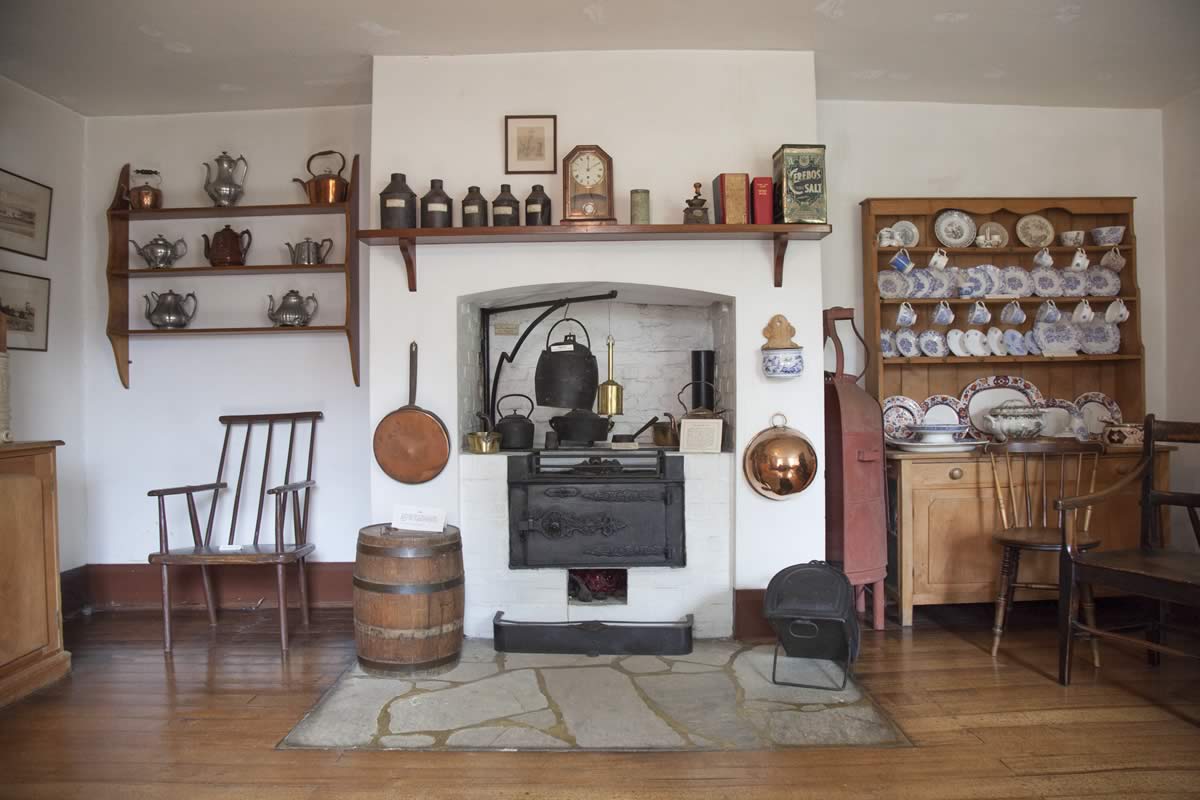
Narryna kitchen 2015
Wood-fired stoves were labor intensive. Imagine lifting these heavy cast iron pots on and off! All the hot water for the household had to be heated on the stove.
Photo
Private collection
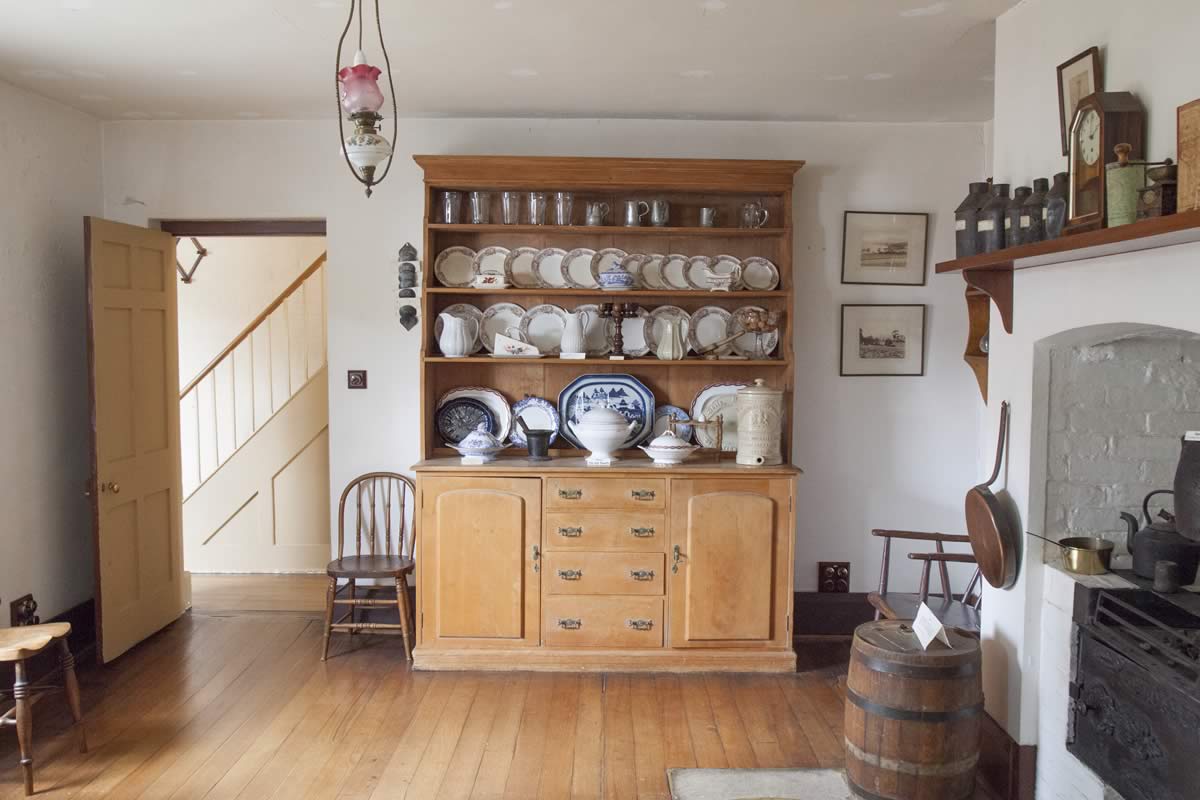
Narryna kitchen side board 2015
The fine china used in the dining room was hand washed by the scullery maid who was at the bottom of the pecking order.
Photo
Private collection
